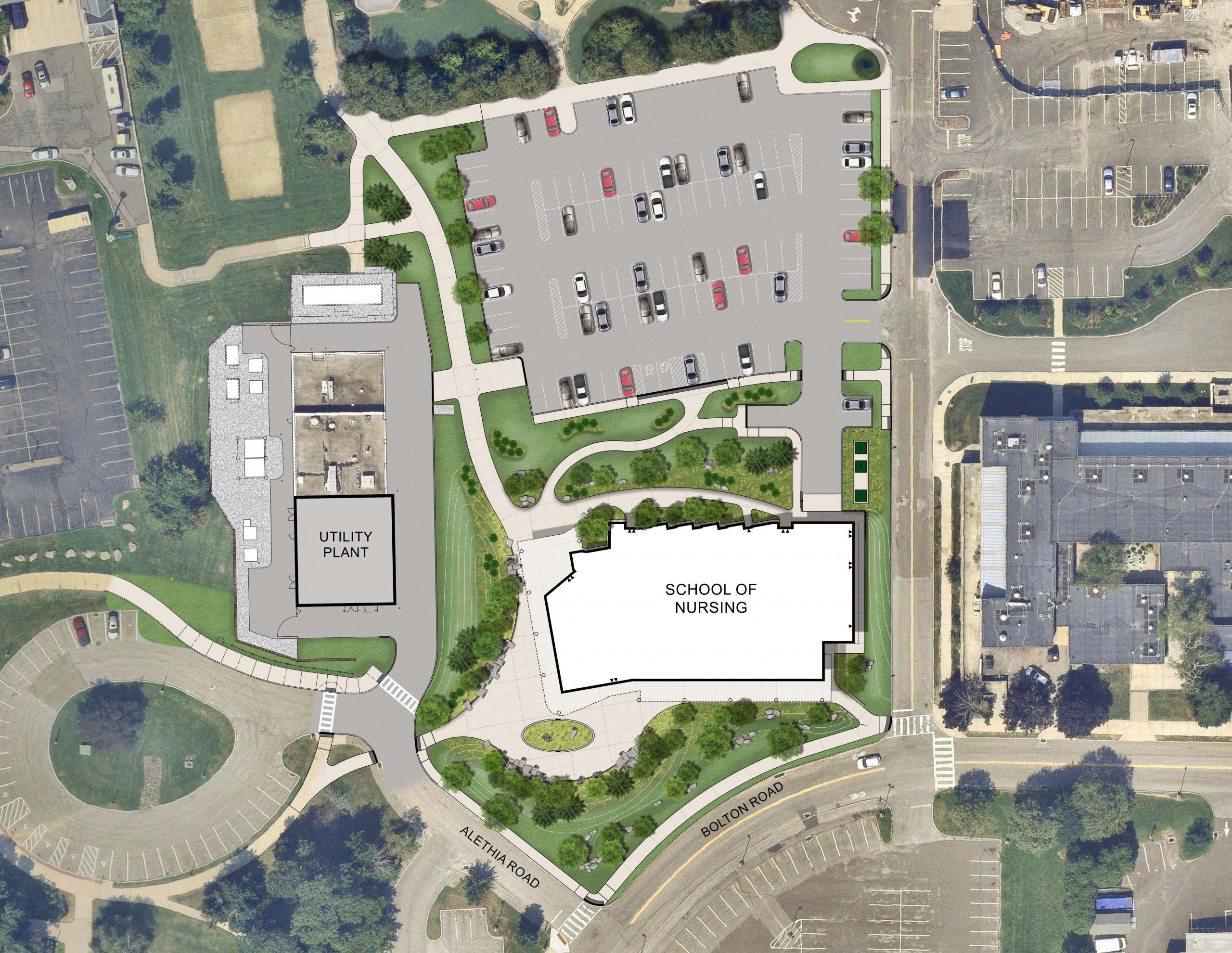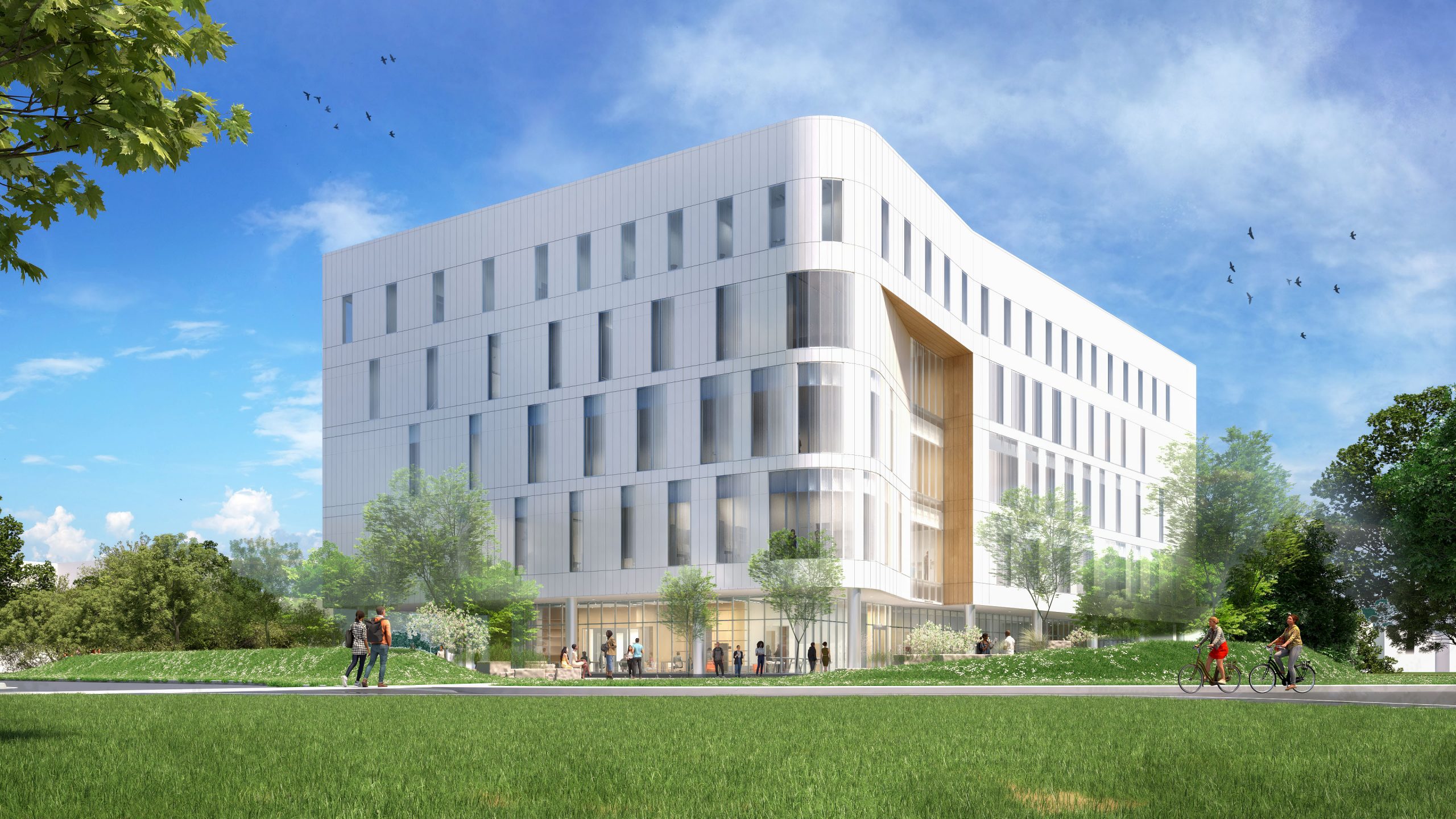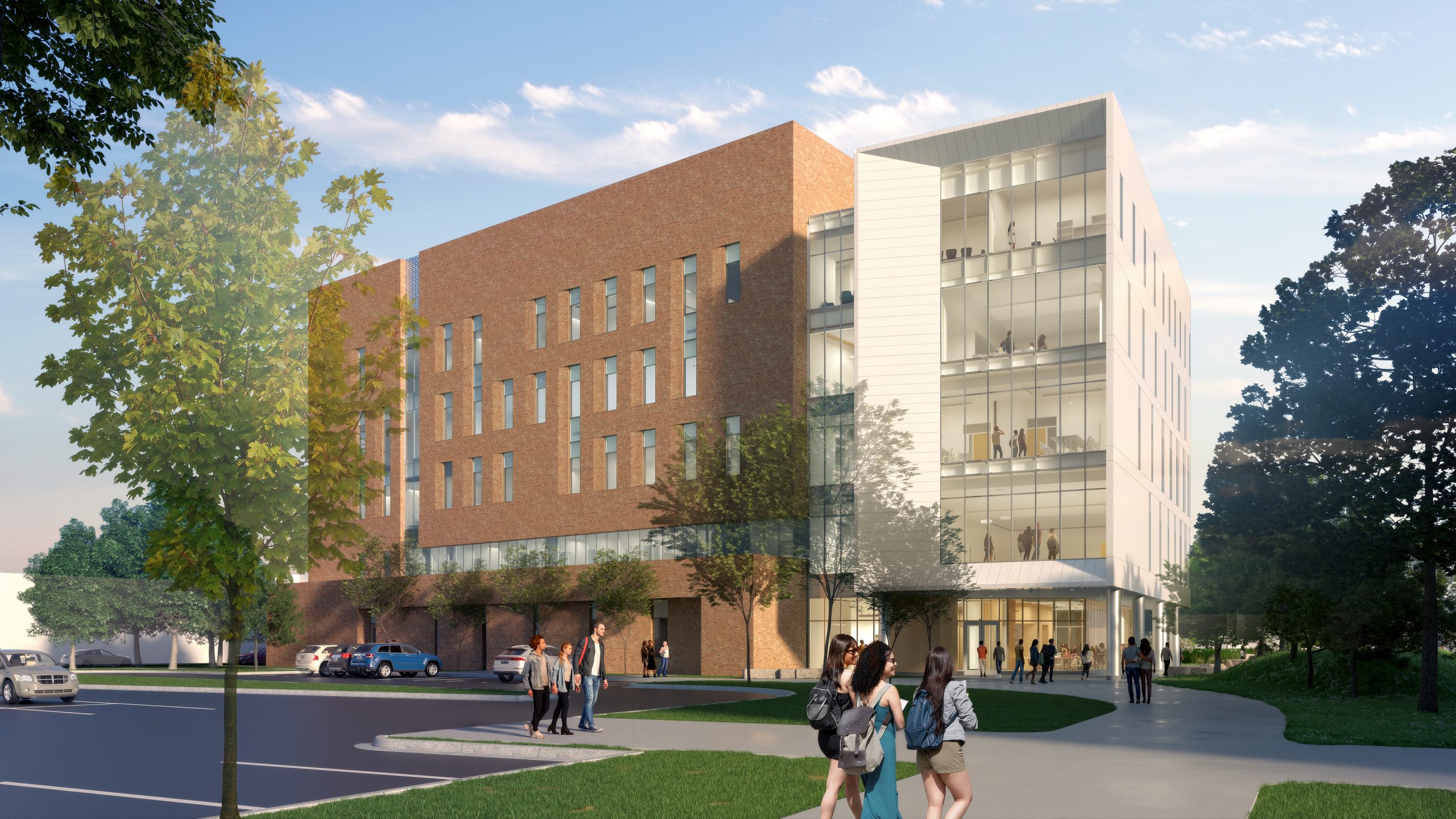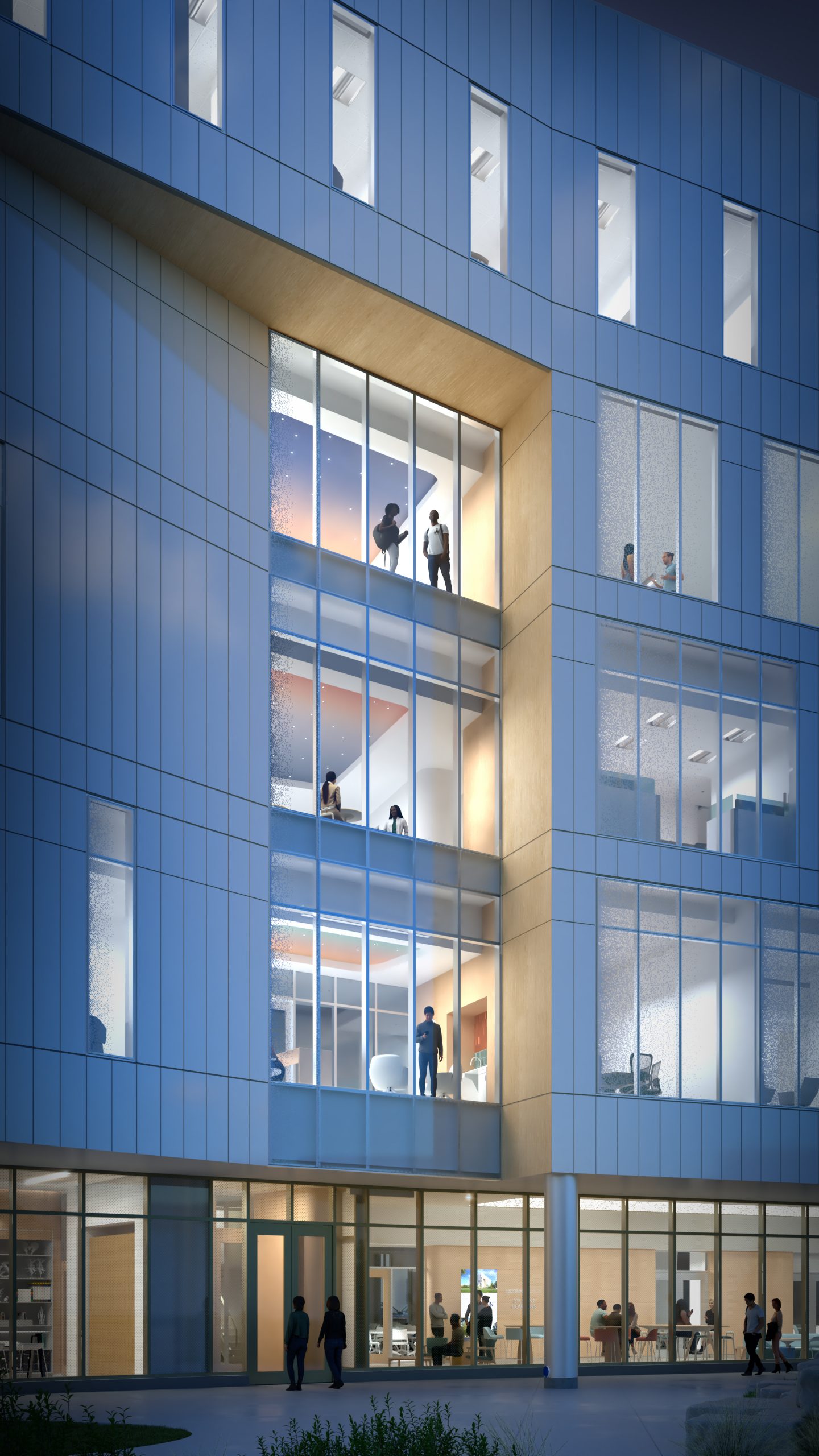Site Plan

Project Information
BACKGROUND
The University of Connecticut (UConn) is beginning construction of a new School of Nursing Building along Bolton Road within its South Campus. Currently, the School of Nursing program resides entirely within Storrs Hall on the north side of campus. The new School of Nursing Building will be strategically located adjacent to existing clinical, academic, and research space, and in proximity to the long-term development plan outlined in the 2015-2035 Campus Master Plan. The School of Nursing will vacate Storrs Hall and the University will identify a new use for the vacated space.
The majority of the project site lies within a surface parking lot (Lot S) and a developed district surrounded by multi-story academic buildings, residence halls, clinical and research facilities, a child development center, the South Campus Chiller Plant, and E.O. Smith Regional High School, located just to the south across Bolton Road.
The building will be approximately 90,000 gross square feet (gsf) in size and include the following program elements:
- Instructional spaces, including a lecture hall and classrooms
- A simulation lab suite
- A human behavioral research lab
- A wet lab
- A student academic center
- Offices and support spaces
- Shell space for future growth
Parking spaces displaced from Lot S will be redistributed across other existing surface lots that have capacity. Accessible parking and service and loading zones will also be provided nearby, as well as usable open space around the building that includes an interpretive medicinal garden, green infrastructure for stormwater management, and a renovated landscape at the corner of Alethia Drive and Bolton Road.
A groundbreaking ceremony was held in October 2024 and construction is planned to be substantially complete by Fall 2026.
View Facing North

View Facing South

Facade Detail

Post-Scoping Notice
(As published in the Environmental Monitor on May 7, 2024)
Address of Possible Project Location: Alethia Drive & Bolton Road
Municipality where proposed action would be located: Mansfield
Connecticut Environmental Policy Act (CEPA) Determination: On August 8, 2023, the University of Connecticut (UConn) published a Notice of Scoping to solicit public comments for this action in the Environmental Monitor. A public scoping meeting was held on August 30, 2023 and comments were received during the meeting and the public comment period that concluded on September 8, 2023. On March 5, 2024, UConn published a Notice of Time Extension for Post-Scoping.
After consideration of the comments received, UConn has determined the project does not require the preparation of an Environmental Impact Evaluation (EIE) under the CEPA. UConn's conclusion is documented in a Memo of Findings and Determination and an Environmental Review Checklist which includes responses to comments received.
Agency contact:
Name: Antoaneta Fedeles, AIA, PMP, LEED AP
Agency: University Planning, Design and Construction
Address: 3 Discovery Drive, U-6038, Storrs, CT 06269-6038
E-Mail: antoaneta.fedeles@uconn.edu
Inquiries and requests to view and or copy documents, pursuant to the Freedom of Information Act, must be submitted to: https://publicrecords.uconn.edu/make-a-request/
What Happens Next: UConn anticipates the project will move forward and this is expected to be its final notice published in the Environmental Monitor.
Notice of Time Extension for Post-Scoping
(As published in the Environmental Monitor on March 5, 2024)
Address of Possible Project Location: Alethia Drive & Bolton Road
Municipality where proposed action would be located: Mansfield
Connecticut Environmental Policy Act (CEPA) Determination: On August 8, 2023, the University of Connecticut (UConn) published a Notice of Scoping to solicit public comments for this action in the Environmental Monitor. UConn is unable to publish its determination regarding this action at this time.
Action Status: Evaluating comments and developing design.
Estimated Publication Date: UConn estimates that a Post-Scoping Notice will be published in the Environmental Monitor on or before May 7, 2024.
If you have questions about the proposed action, contact:
Name: Antoaneta Fedeles, AIA, PMP, LEED AP
Agency: University Planning, Design and Construction
Address: 3 Discovery Drive, U-6038, Storrs, CT 06269-6038
E-Mail: antoaneta.fedeles@uconn.edu
What Happens Next: UConn will make a determination whether to proceed with preparation of an Environmental Impact Evaluation (EIE) or that the project does not require the preparation of an EIE under the CEPA. A Post-Scoping Notice of its decision will appear in a future edition of the Environmental Monitor.
Scoping Meeting Materials
Notice of Scoping
(As published in the Environmental Monitor on August 8, 2023)
Address of possible location: Alethia Drive
Municipality where proposed action might be located: Mansfield
Project Description: The University of Connecticut (UConn) is planning to construct a new School of Nursing building on Alethia Drive within its South Campus in Storrs. Currently the School of Nursing entirely resides in Storrs Hall on the north side of campus. The new School of Nursing building would be strategically located between existing clinical, academic, and research space, and align with the long-term development plan outlined in the 2015-2035 Campus Master Plan.
The Proposed Action to be assessed under the Connecticut Environmental Policy Act (CEPA) would construct up to a 4-story building approximately 70,000-80,000 gross square feet (gsf) in size. The building program would include:
- Instructional spaces, including a lecture hall and classrooms
- A Simulation Lab Suite
- A Human Behavioral Research Lab
- A Wet Lab
- A Student Academic Center
- Offices and support spaces
Accessible parking and service and loading zones would also be provided on-site, as well as usable open space around the building.
The purpose of this project is to accommodate increased enrollment for the School of Nursing that in turn will help address the shortage of nurses, the changing nature of healthcare, and the increasing disparity in health outcomes regionally and nationally. Storrs Hall cannot fulfill that purpose or adequately satisfy future requirements in terms of size and spatial configuration. The new School of Nursing building would support new teaching modes by educating nurses through patient-centered practice, interdisciplinary research, and technology-based innovations.
Project Map: Click here to view a map of the project area.
Written comments from the public are welcomed and will be accepted until 5:00 PM EST on: Friday, September 8, 2023
There will be a public scoping meeting online for this proposed action:
DATE: Wednesday, August 30, 2023
TIME: 6:00 PM EST
Participants MUST register in advance at:
https://us06web.zoom.us/webinar/register/WN_CGqGZiYORruXFnnD9488iA
After registering, you will receive a confirmation email containing information about joining the meeting, including an option to join by phone.
A recording of the public scoping meeting will be linked on this page by 5:00 PM EST on Friday, September 1, 2023.
Written comments and/or questions about the public scoping meeting, or other questions about the scoping for this project, should be sent to:
Name: Antoaneta Fedeles, AIA, PMP, LEED AP
Agency: University Planning, Design & Construction
Address: 3 Discovery Drive, U-6038, Storrs, CT 06269
E-Mail: antoaneta.fedeles@uconn.edu
Inquiries and requests to view and or copy documents, pursuant to the Freedom of Information Act, must be submitted to: https://publicrecords.uconn.edu/make-a-request/
What Happens Next: The University will make a determination whether to proceed with preparation of an Environmental Impact Evaluation (EIE) or that the project does not require the preparation of an EIE under the Connecticut Environmental Policy Act (CEPA). A Post-Scoping Notice of its decision will appear in a future edition of the Environmental Monitor.