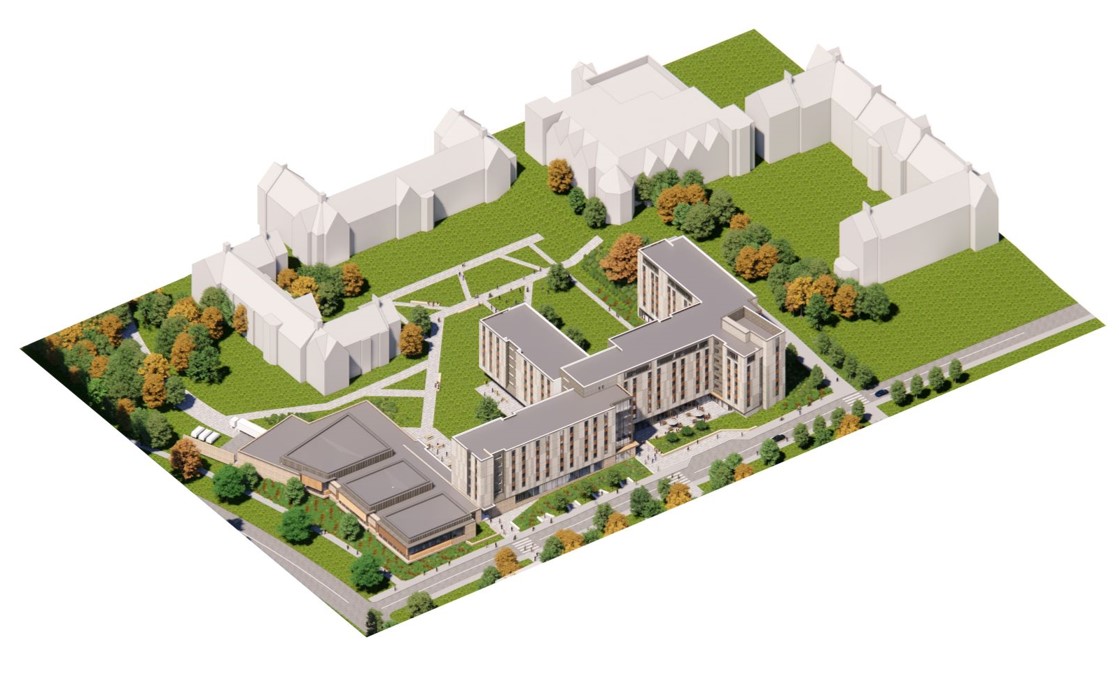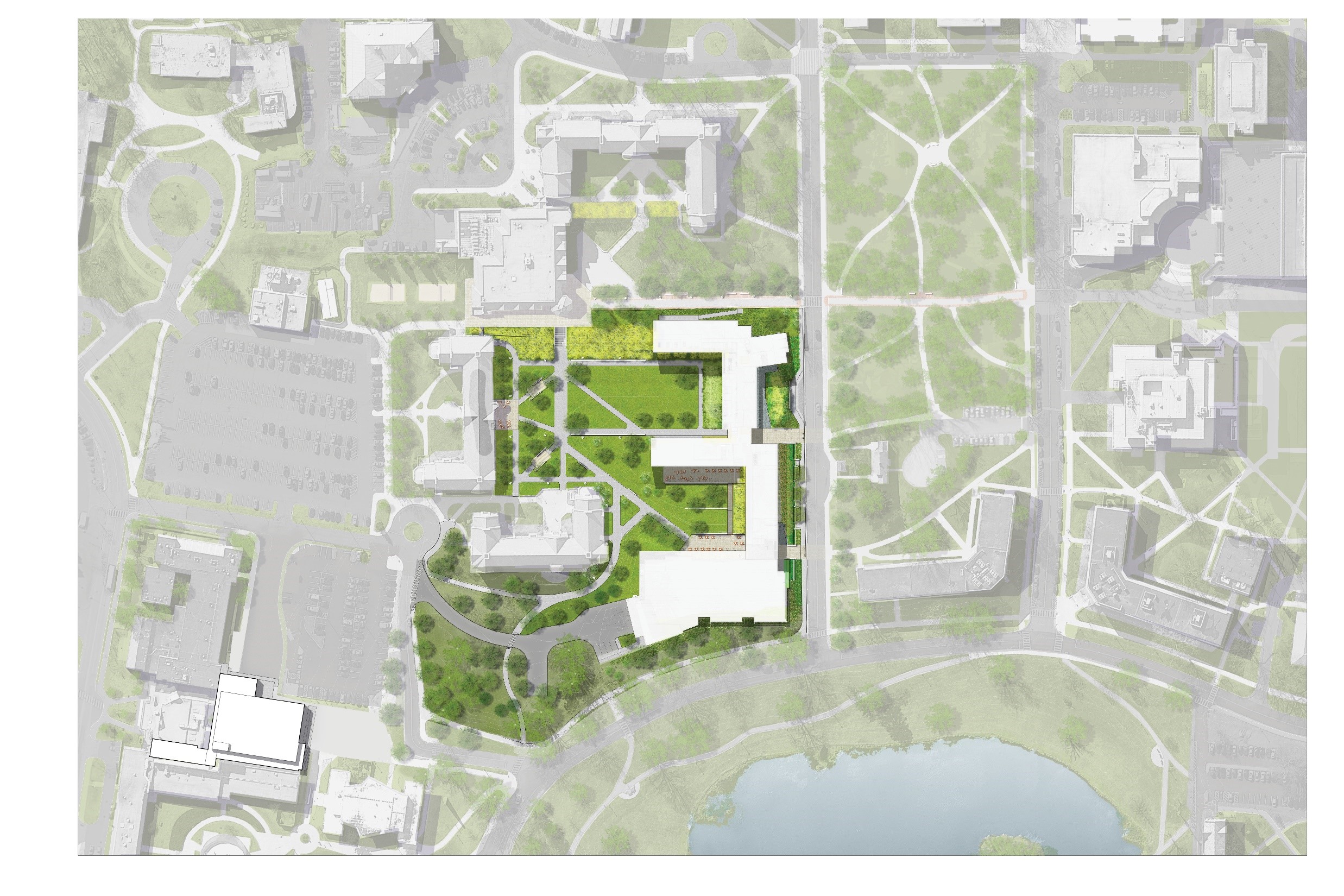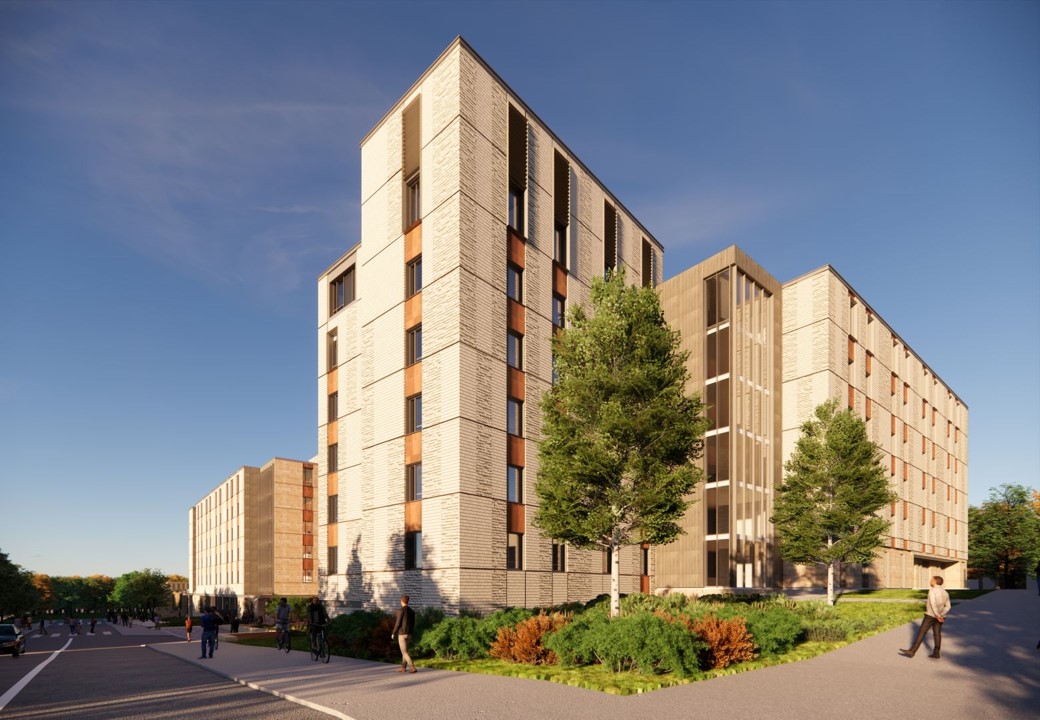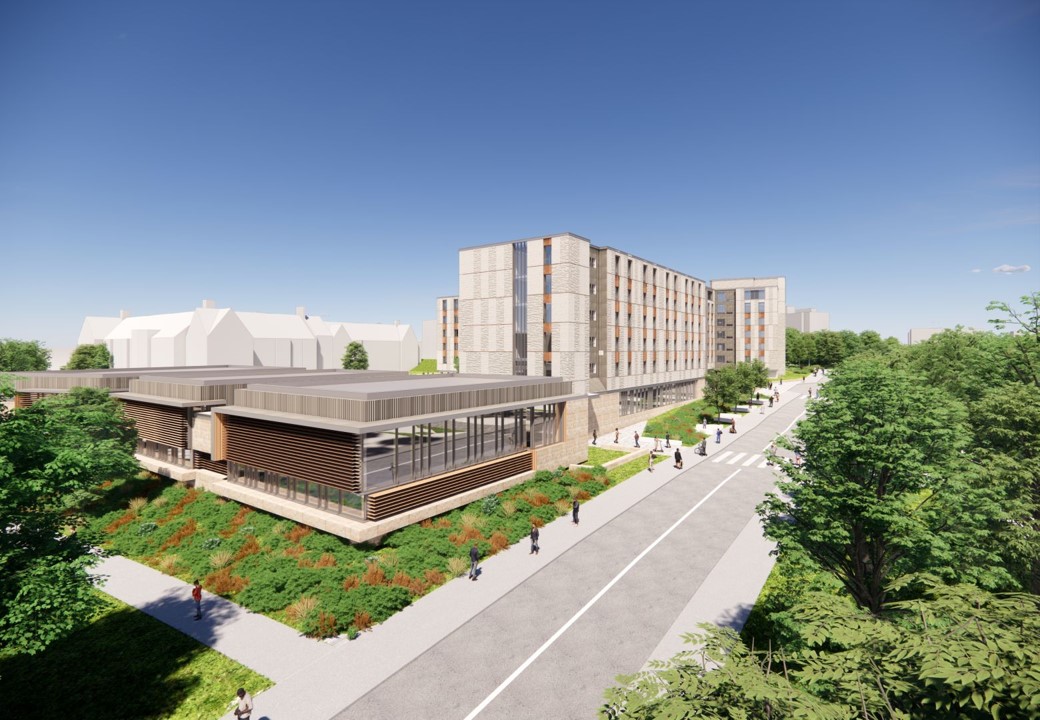
Birdseye perspective from the north
Project Purpose
Connecticut Public Act No 13-233, known as Next Generation Connecticut, authorized the University to undertake a special capital improvement program for the expressed purposes of constructing infrastructure, renovating existing facilities and developing new buildings. In 2015, the University completed the Next Gen CT Campus Masterplan and in 2016 the University performed a Framework Utility Analysis to create a systematic approach for infrastructure projects that support development of the Next Gen CT program.
Construction of the university’s newest residence hall is well underway. Located at the corner of Gilbert and Mansfield roads, the new building will create south facing shared courtyards with Wilson and Rosebrook’s Halls while also fronting the parklike setting of South Campus Commons to the north.
The new residence hall will have 657 beds, accommodated within suite style units. The suite style offers more individualized room arrangements for students seeking added privacy in on-campus housing. A variety of suite types will suit the needs of a diverse student population, offering a more private setting and allowing interaction with smaller groups, while still being part of a larger campus community.
Amenity spaces in the new residence hall will include open and private lounges, common spaces, a game room, laundry facilities, bicycle storage, seminar rooms, meeting rooms, and multipurpose spaces. The residence hall will also be connected to a new dining hall with 500 seats overlooking Mirror Lake and providing high ceilings and clerestory windows, that allow additional natural light to filter into the space.
Included in the 2013 UConn Masterplan, the $215 million dollar project is expected to open in the fall of 2024. The building will meet LEED Gold requirements and Connecticut High Performance Building Standards. Energy demands for the new building will be greatly reduced by new geo-thermal wells that utilize the earth’s stable temperature to reduce energy consumption during heating and cooling seasons.

A view from above.

A view of the residence hall from Gilbert Road at Academic Way.

A view of dining facility from intersection of Mansfield and Gilbert Roads.