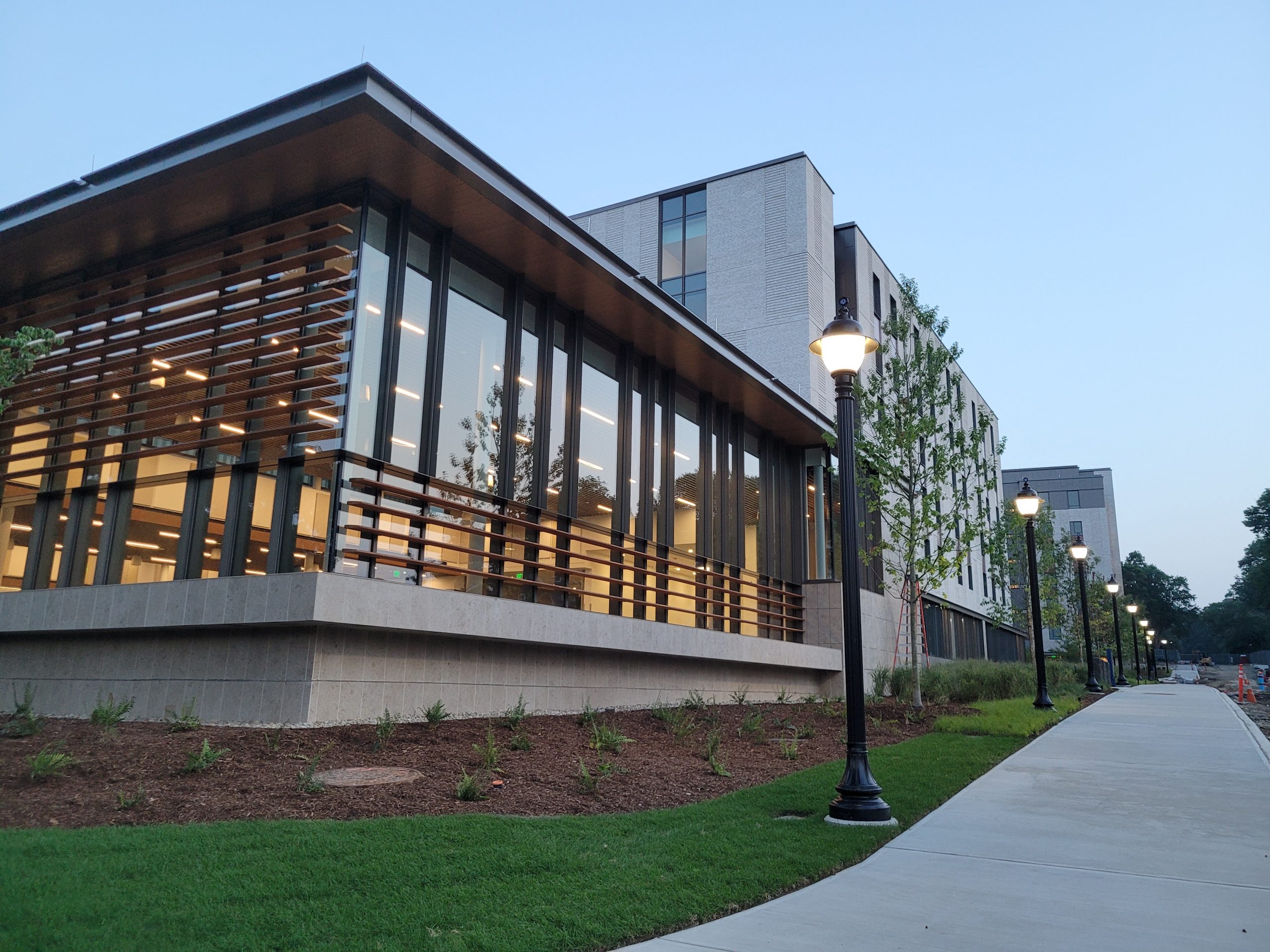
Connecticut Residence Hall & Dining Facility
The project consists of a new residence hall containing 656 beds in suite style units. The Residence Hall includes associated lounges, common spaces, game room, laundry, bike storage, mail room, ground floor offices, seminar rooms, meeting rooms and multipurpose spaces. The project includes a new 500 seat dining facility. The total project area is +/- 257,000 GSF. The building spans 7 stories high with 6 stories of residential rooms and a single-story Dining Hall featuring naturally lit high ceilings overlooking Mirror Lake. The project will include spacious courtyards, outdoor seating and lighting.